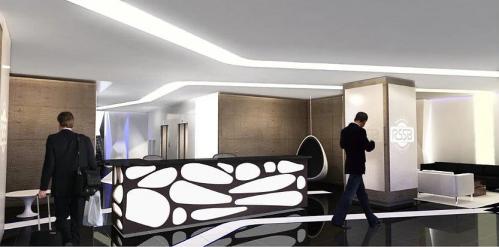Rwanda Social Security Board - Kigali, Rwanda

DNA Design & Project Management was awarded the tender on the 6th of December 2012 to design the interior space of the RSSB head-quarters in central Kigali, the capital of Rwanda. The project brief from the RSSB was to take the existing space and transform it into a modern European style office space to create a corporate environment that can look classy while creating flow, productivity and interaction between the floors and departments by the 15th of December 2013. Everything in this space needed to show the progress that business has made in Rwanda and its ability to compete with western corporate institutes.
This space was divided over 10 floors, a lobby, two mezzanines and 8 office towers floors dedicated to corporate use. The top two floors dedicated to hierarchy of the RSSB, director offices, executive boardrooms & canteen. We applied a neutral pallet on floors and walls and with the use of modern European styled furniture and light fittings we created a modern, functional and yet stylish space. Lift lobbies, reception, open plan offices, boardrooms, auditorium, library & waiting areas was also addressed during a 12 month operation by completing 2 floors at a time and reshuffling staff throughout this challenging installation.
Please find reference letter attached from the director general, Angelique Kantengwa. (DNA’s design & project management fee during months of engagement including travel fees amounted to $ 4.1 million).






